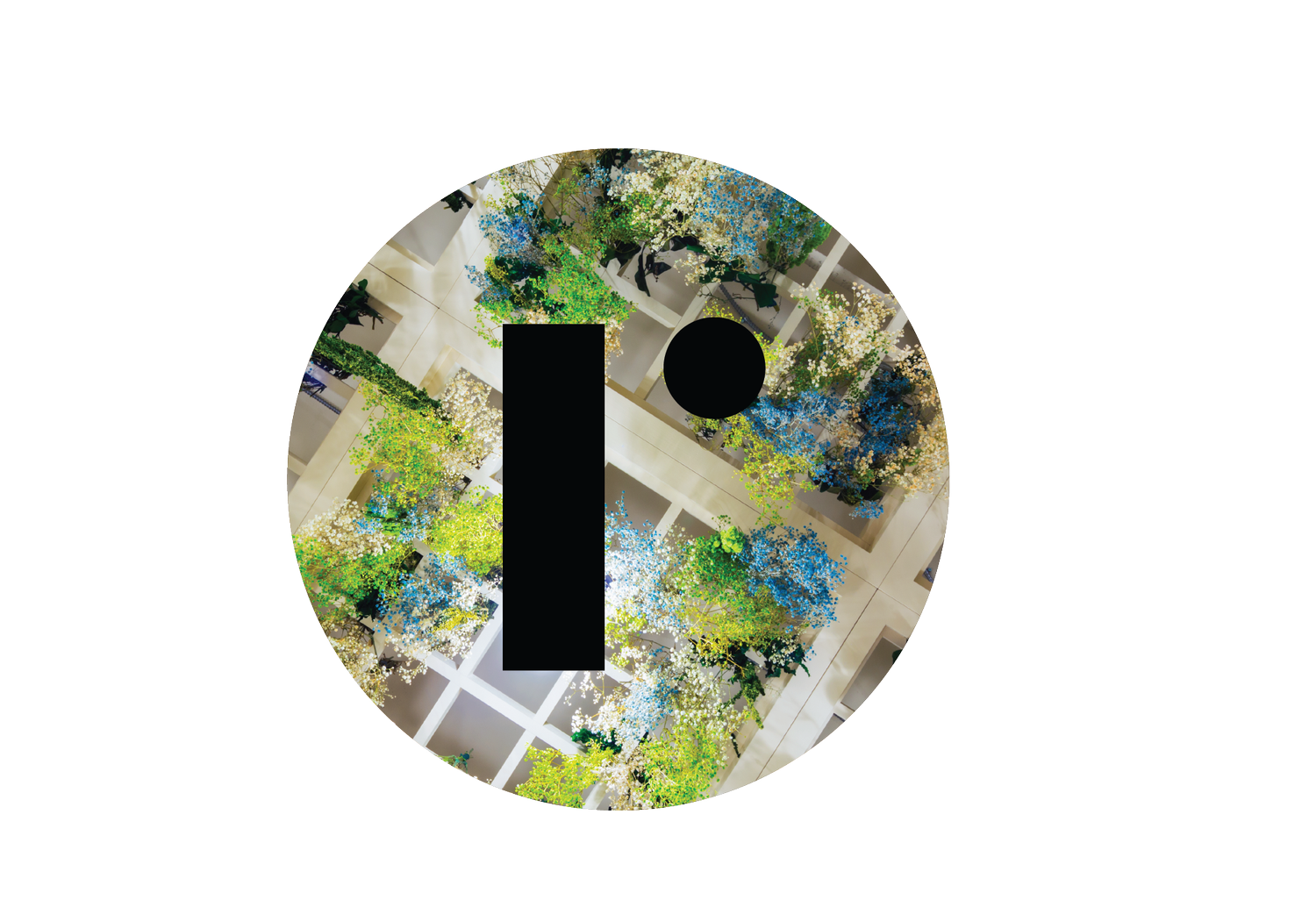PROJECT HIGHLIGHT: Lycée Terrail High-School, Atelier Métis
Crepuscule / Dusk
English version below.
Ce projet d’extension d’un Lycee a Pontcharra, pres de Grenoble, consiste en l’addition de 14 salles de classes sur un niveau RDC. Les 4 batiments sont en bois modulaire 3D installes en forme de “U" atour d’un jardin des poetes. Cette typologie caractérise l’ambience introvertie et apaisée du lieu, créant un environement propice a l’enseignement.
Le jardin des poètes / The poet's garden
Le cote simple et sans prétention du complexe est très appreciable, ou la qualité de l’experience des usagers prend le pas sur les gestes architecturaux. C’est un projet élégant par sa simplicite et son efficacité, sans fioritures.
Avancée de toiture principale / Main roof overhang
La toiture metallique apporte une touche d’elegance et permet d’augmenter la durée de vie des bâtiments, tout en améliorant le confort d’été et réduisant la consommation énergétique. Les larges ouvertures contribuent à la qualité des intérieurs par leur abondant apport en lumière naturelle, ainsi qu’à la transparence des bâtiments qui confère a l’ensemble une impression d’ouverture, très a propos pour des bâtiments scolaires.
Cour / Courtyard
J’ai pris beaucoup de plaisir a photographier ces lieux, d’une part car c’est un project architecturalement intéressant et d’autre part car le cadre montagnard est absolument magnifique.
Allée + Entrée d'une salle de cours / Walkway + Classroom doorway
English Version:
révélateur had the privilege to shoot this extension for a high-school in Pontcharra, near Grenoble, France. The four buildings comprise 14 classrooms on one level, a "poet garden" courtyard and are prefabricated wood structure, manufactured in a plant and assembled and finished on-site.
The unpretentious atmosphere is very pleasant, as it is the user experience that takes precedence over grandiose architectural gestures. It is an elegant project du to its simplicity, functionality and well-chosen materials.
The steel roof, though not functionally indispensable, brings visual elegance to the ensemble and summer comfort as am oversized sunshade that contributes to reducing the energy footprint of the building. The oversized windows contribute to the feeling of transparency, literally and figuratively, which is perfectly appropriate for an educational building.
I truly enjoyed shooting this project as it is both architecturally competent as well as set in a mountainous landscape that provides the perfect backdrop.
FLASHBACK: Boathouse by Weiss AU
Overall view at dusk
This past fall révélateur was commissioned by Kevin Weiss, principal of Weiss AU, to shoot a pretty exceptional project, if not in size, at least in quality and originality.
Interior of the boathouse
The boathouse, located on a private island in Georgian Bay, near Parry Sound is a beautiful object in and of itself, that also manages to blend in its natural element seamlessly. Unapologetically contemporary, it proudly stands among the trees on the shoreline of this island.
The dock
Though it is decidedly contemporary in form, its materials are a nod to traditional Canadian cottage architecture. The colours are neutral (mainly grey) and the predominant cladding and structural material is wood, which contributes to making this project at home in cottage country.
Sunrise view from path leading to main cottage
From the dock
Detail of outdoor living room



