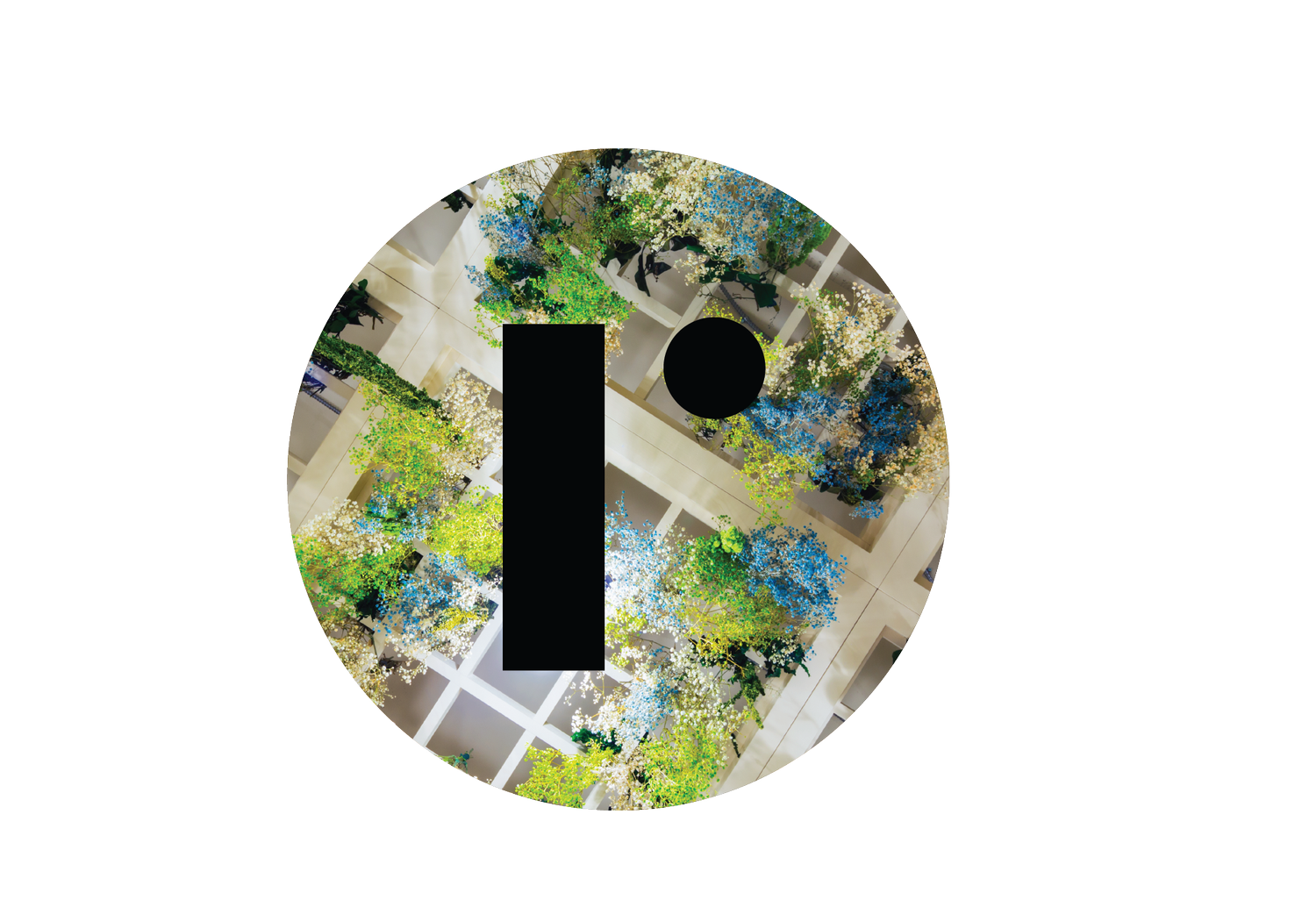



Giaimo x Rvltr: lessons from an instagram takeover
A report on lessons learned from a Giaimo x rvltr instagram takeover.


Coach house photographs on Dwell
This home, built to replace a dilapidated coach house, finds privacy on a tight plot. (Via Dwell)














