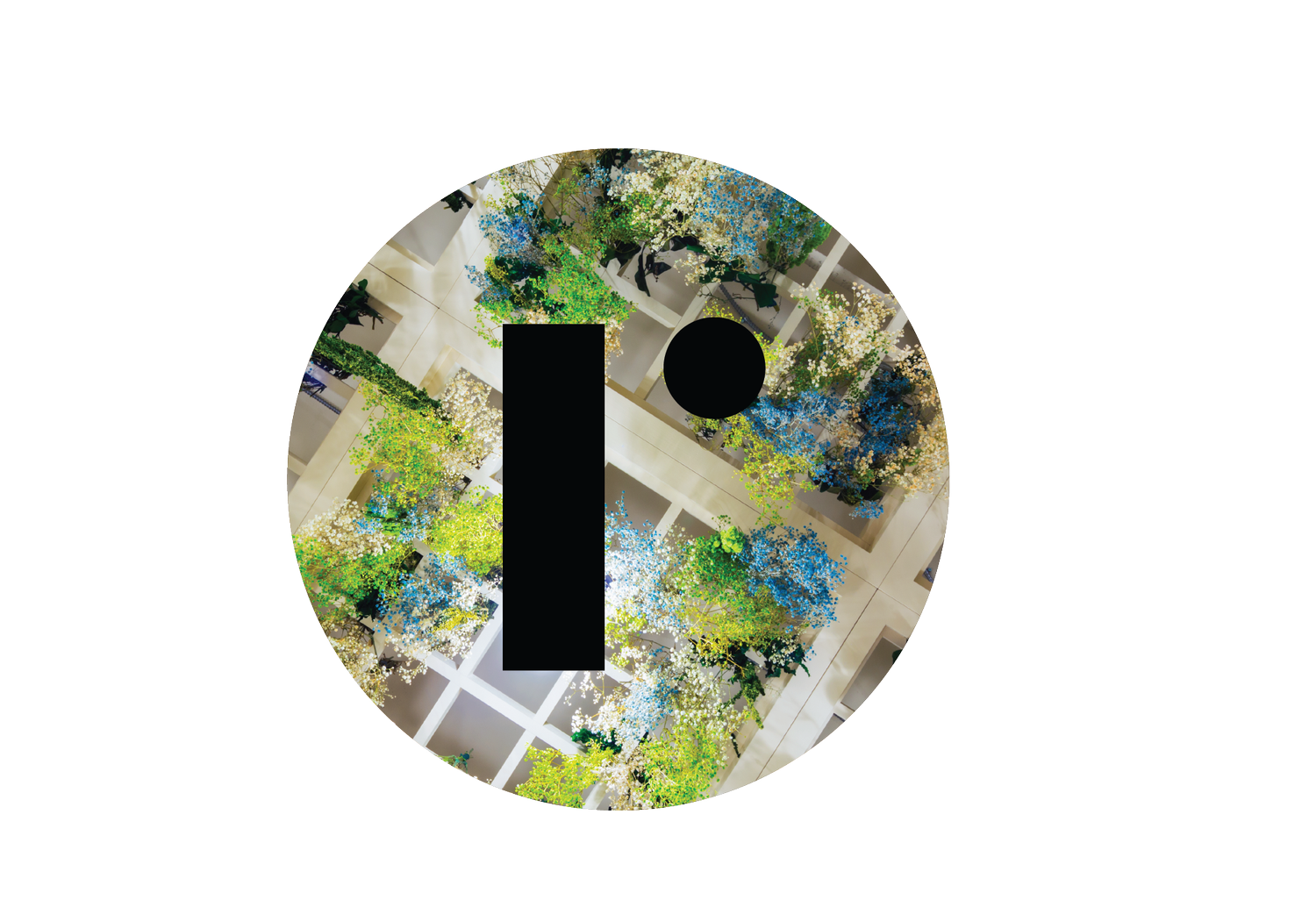Hoggs Hollow Residence by Makow Associates
Backyard
This beautiful home was designed by Makow Associates of Toronto, completed in 2014.
Do not let the traditional exterior fool you, it is a very contemporary house inside, filled with luxurious materials and the latest in home automation technology.
Upper level foyer
We had the opportunity to work with the Toronto-based stylist Carmen Maier who styled most of the interior shots shown here. Carmen is a dedicated stylist with an eye for details and her expertise was instrumental in bringing out the soul of the house in the photography.
Entrance / foyer
The centerpiece of the house, the foyer is a beautiful double-height space lit from above that ties the whole house together and contributes to not making it feel so large as it has a direct connection to all the living spaces on the first and second floors.
Master bedroom
It is flanked by an open staircase that makes the transition from first to second floor and enjoyable experience as the views are constantly changing as one goes up the stairs.
Kitchen
The result is a very large home that does not feel overwhelming but rather homely and inviting, in part due to the abundance of natural light and lightly colored materials.
Master Bath
We certainly enjoyed shooting this house and are hoping to do more of these in the future.
Front Facade
Junction Bungalow by STAMP Architecture
Revelateur recently had the pleasure to shoot a post-war bungalow renovation in the Junction neighbourhood of Toronto.
Main entrance, front of the house.
Designed by Brad Netkin of Stamp Architecture, the house is an very clever take on the bungalow typology. The original house was gutted and a second story was added, so that the main floor was turned into a spacious living-room / kitchen space opening onto the backyard and the front of the house was turned into a cosy dining room.
Entrance, Dining room, looking towards back of the house.
The main design feature of this house is a rather intangible one: natural light. Indeed, large windows and skylights are common currency in every area of the house, making the entire dwelling a very pleasant, airy one that makes one feel at ease instantly.
Living room, looking towards entrance.
Add to the the mix the architect's idionsyncratic furniture and art collection and you get a home that is humble in its materials and finishes yet very generous with large spaces that give away a subdued feeling of luxury. This is not a house of ostentatious character, but rather a symphony of natural light.
Staircase with skylight
There is a constant connection to the outdoors in almost every space of this bungalow. That alone makes it worth experiencing in person.
Back of the house, from backyard
Tips for hiring an architectural photographer #4
This is post 4 of a series of 10, in a series detailing important aspects to hiring an architectural photographer while avoiding the most common pitfalls.
COLLABORATE
Photographing buildings and interiors is not an exact science and it requires collaboration between the photographer and client, in order to achieve the client’s vision. Photographers have a particular way to look at spaces, usually different from the clients'. It is a good idea to use this difference in viewpoints as a sounding board for coming up with ideas that neither you, the client, nor the photographer might have thought of on their own. The pre-production meeting and the scouting shoot are great places to brainstorm and kick-start this process. If you are going to be present on the day of the shoot, use this to you advantage by discussing each view with your photographer and formulating your specific needs in the clearest way possible. Your photographer should be able to show you each shot prior to capturing the image to serve as the basis for discussion.
Yorkville residence, Audax Architecture
MaRS / OICR shoot
Revelateur Studio had the chance to go on a shoot with Toronto photographer Lisa Logan.
Standing meeting room, OICR
We have recently helped our friend Lisa Logan on her latest shoot for Diamond and Schmitt Architects. They recently completed the offices of the Ontario Institute for Cancer Research (OICR) in the new MaRS building at the intersection of College and University in Toronto.
Lounge, OICR
These offices are really cool and packed with high tech gizmos, not to forget cool materials and details as we are accustomed to see coming from Diamond and Schmitt. The shoot was fast-paced and rather intense, but a great opportunity to experience these offices.
We'd like to thank Lisa for letting us hang out and help on her shoot.
Wall and Furniture detail, OICR










